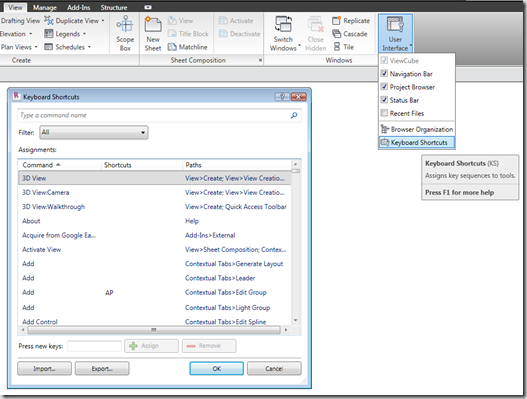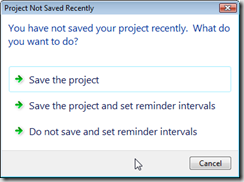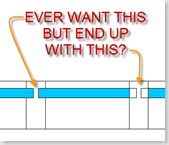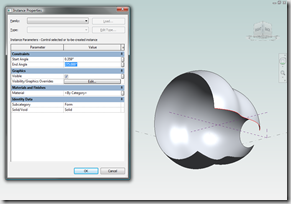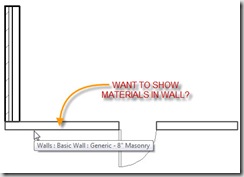Press Release - http://www.reedconstructiondata.com/press-releases/press-release/reed-construction-data-releases-smartbim-library-v32/
-SNIP-
The release of SBL v3.2 offers new features and enhancements including the drag-and-drop family publisher, allowing users to automatically publish and load Revit families into SmartBIM Library from a user’s file system, Autodesk® Revit project files or Autodesk® Seek.
Additional functionality allows users to attach files, including text documents, spreadsheets and images, to SmartBIM Objects using the drag-and-drop feature, and to view them from the attachment pane.
SBL 3.2 is also now an e-SPECS® Compliant BIM Library to assist users in automating the specification process.
“This release gives Revit users a way to significantly reduce the time spent looking for or creating BIM objects,” said Candice Dobra, director of BIM solutions, Reed Construction Data. “The high-quality SmartBIM objects delivered in SmartBIM Library combined with the ability to easily manage existing content, bring a new level of efficiency in the design process.”
Version 3.2 comes pre-loaded with over 21,000 high-quality Revit product types, including 200 new generic families. The SmartBIM Library will also publish content on a continual basis from a growing list of manufacturers including: Kolbe, Karona Inc., Hager Companies, LinEL Signature Skylights, Oldcastle Glass, Armstrong, Da-Lite Screen Company, Draper Inc., NanaWall Systems, ZeroFlush, Figueras International Seating, Next Door Company, Laticrete International, Skyco Shading Systems, Beta-Calco, Cornell Iron Works, Sun-Dome, GAF Materials Corp., PPG Industries, Coronet Lighting and more.
-SNIP-
I've personally seen and played with SmartBIM v3.2 and it's a great improvement from the previously released versions of the program. The new drag-n-drop functionality they've added to creating libraries is great and a much improved process than before. One thing to remember with the SmartBIM Library...you are not really paying for the content, you are paying for the program to manage YOUR library. The content is an extra little bonus, and you do get any updates to the SmartBIM Library they make or if they add extra content.
If you are located in WI, MN or IL and are interested purchasing the SmartBIM Library, please contact a MasterGraphics Account Manager (1-800-873-7238) for more info!
